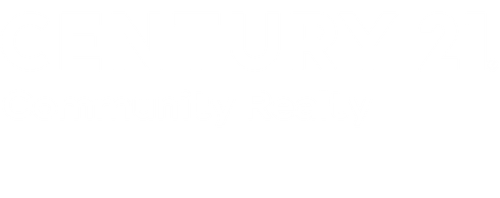
Sold
Listing Courtesy of:  GAMLS / Century 21 Community Realty / Dana Patterson
GAMLS / Century 21 Community Realty / Dana Patterson
 GAMLS / Century 21 Community Realty / Dana Patterson
GAMLS / Century 21 Community Realty / Dana Patterson 4 Lower Gap Road Sautee Nacoochee, GA 30571
Sold on 12/06/2025
$354,495 (USD)
MLS #:
10512078
10512078
Taxes
$2,450
$2,450
Lot Size
1 acres
1 acres
Type
Single-Family Home
Single-Family Home
Year Built
2003
2003
Style
Ranch, Rustic
Ranch, Rustic
County
White County
White County
Community
Skylake
Skylake
Listed By
Dana Patterson, Century 21 Community Realty
Bought with
James Allison
James Allison
Source
GAMLS
Last checked Feb 4 2026 at 9:48 PM GMT+0000
GAMLS
Last checked Feb 4 2026 at 9:48 PM GMT+0000
Bathroom Details
- Full Bathrooms: 2
Interior Features
- Tile Bath
- Walk-In Closet(s)
- Master on Main Level
- Split Bedroom Plan
- High Ceilings
- Dishwasher
- Laundry: Mud Room
- Cooktop
- Oven
- Indoor Grill
Kitchen
- Pantry
- Breakfast Bar
- Kitchen Island
Subdivision
- Skylake
Lot Information
- Greenbelt
- Private
Property Features
- Fireplace: 1
- Fireplace: Gas Log
Heating and Cooling
- Central
- Central Air
Basement Information
- Crawl Space
Flooring
- Hardwood
Exterior Features
- Roof: Composition
Utility Information
- Utilities: High Speed Internet
- Sewer: Septic Tank
School Information
- Elementary School: Mt Yonah
- Middle School: White County
- High School: White County
Garage
- Attached Garage
Parking
- Attached
- Garage
- Garage Door Opener
- Kitchen Level
Living Area
- 1,900 sqft
Listing Price History
Date
Event
Price
% Change
$ (+/-)
Oct 31, 2025
Price Changed
$369,900
-5%
-$20,000
Aug 14, 2025
Price Changed
$389,900
-3%
-$10,000
Apr 25, 2025
Listed
$399,900
-
-
Disclaimer: Copyright 2026 Georgia MLS. All rights reserved. This information is deemed reliable, but not guaranteed. The information being provided is for consumers’ personal, non-commercial use and may not be used for any purpose other than to identify prospective properties consumers may be interested in purchasing. Data last updated 2/4/26 13:48


